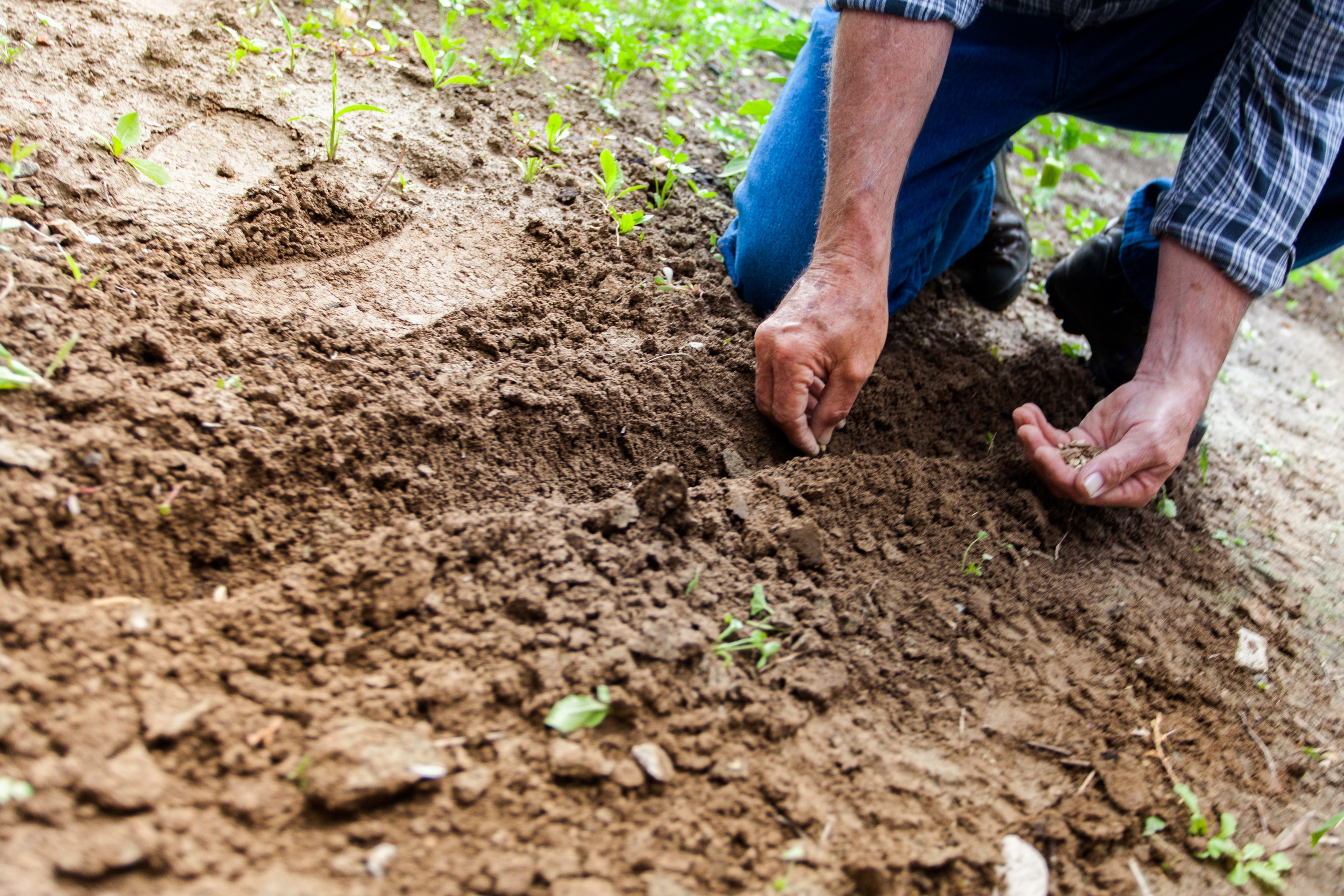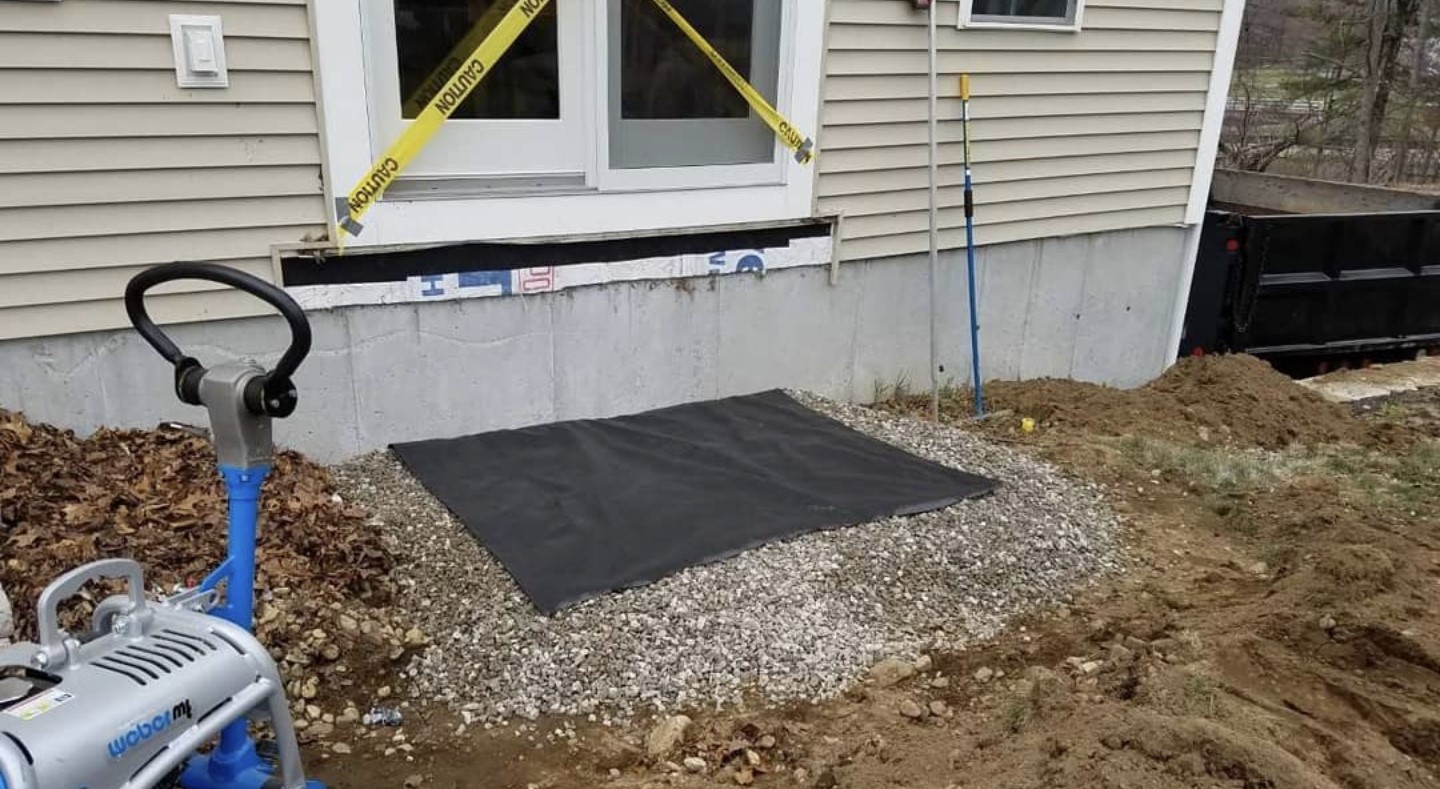How to Create a Concrete or Gravel Pad for Granite Steps

In many ways, a home is your foundation. Having a safe and soundly-built structure brings peace of mind for every design that follows. When it comes to the entryway, a properly constructed base ensures that the steps leading into your home will remain solid for decades. Whether you do it yourself or hire a professional, base preparation for your set of Swenson Granite Works steps is essential.
Swenson Granite Works personnel are trained to install granite steps on a prepared base only. If the base area is not prepared prior to the arrival of the delivery truck, the steps cannot be installed.
As a homeowner, you can decide whether or not constructing the pad is a project you’re willing to take on or a task worth having a contractor complete. We can provide you with a list of contractors in your specific area. Just call your local store.
Take a look at what’s involved to prep your pad.
SURVEY THE SOIL
Prior to installation, take the time to check the condition and quality of the soil. Depending on the existing soil conditions, when prepping the pad it may be necessary to excavate deeper to insure a well-compacted, properly draining base.

Joshua Jones of Mass Hardscapes recommends being over prepared when it comes to pad preparation. “We do everything based on what the existing soil conditions are, which is huge – I think a lot of people skip by that step,” Jones said. “We survey the existing soil conditions first and we also think about how big the steps are actually going to be, so the heavier the set, the more prep we’re going to do.”
CALCULATE MATERIAL NEEDED
To calculate the approximate material needed, multiply the length of the pad by the width of pad by the depth of pad and divide by 144 to get the total cubic feet. For example, the material for a 48” x 36” x 6” pad would be calculated as (48” x 36” x .5)/144 which would equal 6.00 cubic feet.
PAD PREPARATION
Consider whether a gravel or concrete pad is suitable for your steps. For small sets of steps, a compacted gravel pad will work just fine. Very large sets of steps may require a concrete pad. The ultimate base, however, is a 6-inch-thick concrete pad on top of a properly prepared gravel pad. The gravel pad will stay compacted while allowing water to drain properly to guard against frost heaves. The concrete pad adds a solid, level area that makes setting the granite steps easier.

Photo credit: Mass Hardscapes
You can also use additional materials, such as geosynthetic soil stabilization fabric, to help prevent any settlement. Jones says, “Generally we’ll excavate a foot and we’ll put in compacted soil, then a layer of woven geosynthetic soil stabilization fabric and we’ll wrap it over the native soil and put in about half of our stones. Then we’ll bring the fabric over that and put another 4 inches of 3/4-inch stone over that.” He says it’s a little overkill but calls it “cheap insurance.”
GRAVEL
You will need to excavate an area approximately 1’ deep that is 6” longer (left to right) than the outside dimension of the set of steps that have been properly located with regard to the doorway. As mentioned, you may need to excavate deeper depending on your site. Swenson Granite Works recommends using processed gravel, also known as driveway base, ¾” or 1” base or crushed bank run, to fill the excavated area with 3”-4” layers, compacting each layer as you go. Processed gravel contains the appropriate amounts of crushed stone, sand and other fine materials to create excellent compaction. You should avoid using pea stone, small crushed stone or sand, as these materials do not compact well and may shift or wash out.
A gas operated plate compactor works very well for compacting the gravel. If a compactor is not available, reduce the thickness of the layers, wet down and use a hand tamper or roller to achieve compaction. Compact the final layer at the level where you desire the bottom of your first step (a Swenson Granite Works Representative will help you determine the proper height). Use a4’ level, with a 2” x 4” board if necessary, to confirm that the base is level both left to right and front to back.
CONCRETE
Swenson Granite Works recommends using Ready Mix concrete, which is typically a pre-blended mix of fine and coarse aggregate and Type 10 Portland cement. The manufacturer’s instructions will provide volume specific information and mixing instructions.
You will need to excavate an area approximately 6” deep that is 2” longer (left to right) than the outside dimension of the set of steps that have been properly located with regard to the doorway.
Then, form up the area with 2” x 6” boards to create a box at the appropriate height from the top of the threshold. These wood forms must be level in both directions from left to right and front to back. After slightly overfilling the form with concrete, use a 2” x 4” board in a side-to-side sawing motion to screed off any excess using the top of your form as a guide. After the concrete has hardened the wood forms can be removed.
